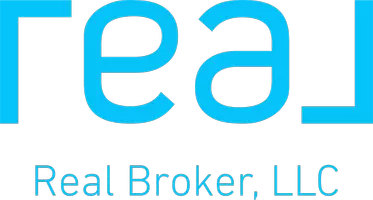4339 Hackamore CT SE Albany, OR 97322
OPEN HOUSE
Thu May 01, 11:00am - 5:00pm
Sat May 03, 11:00am - 5:00pm
UPDATED:
Key Details
Property Type Single Family Home
Sub Type Single Family Residence
Listing Status Active
Purchase Type For Sale
Square Footage 2,268 sqft
Price per Sqft $233
Subdivision Brandis Estates
MLS Listing ID 175614145
Style Stories2, Craftsman
Bedrooms 5
Full Baths 2
HOA Fees $58/mo
Year Built 2025
Lot Size 6,534 Sqft
Property Sub-Type Single Family Residence
Property Description
Location
State OR
County Linn
Area _221
Rooms
Basement Crawl Space
Interior
Interior Features Luxury Vinyl Plank, Luxury Vinyl Tile, Quartz, Washer Dryer
Heating Forced Air95 Plus
Cooling Central Air
Fireplaces Number 1
Fireplaces Type Gas
Appliance Dishwasher, Disposal, Free Standing Gas Range, Free Standing Range, Free Standing Refrigerator, Gas Appliances, Island, Microwave, Pantry, Plumbed For Ice Maker, Quartz, Solid Surface Countertop, Stainless Steel Appliance
Exterior
Exterior Feature Covered Patio, Fenced, Sprinkler, Yard
Parking Features Attached
Garage Spaces 2.0
View Territorial
Roof Type Composition,Shingle
Accessibility BathroomCabinets, GarageonMain, KitchenCabinets, MainFloorBedroomBath, WalkinShower
Garage Yes
Building
Lot Description Level, Public Road
Story 2
Foundation Concrete Perimeter, Pillar Post Pier
Sewer Public Sewer
Water Public Water
Level or Stories 2
Schools
Elementary Schools Meadow Ridge
Middle Schools Timber Ridge
High Schools South Albany
Others
Senior Community No
Acceptable Financing Cash, Conventional, FHA, VALoan
Listing Terms Cash, Conventional, FHA, VALoan




