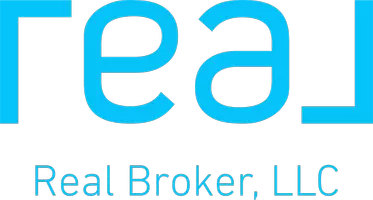Bought with Redfin Corp.
For more information regarding the value of a property, please contact us for a free consultation.
13629 266th Avenue Ct E Buckley, WA 98321
Want to know what your home might be worth? Contact us for a FREE valuation!

Our team is ready to help you sell your home for the highest possible price ASAP
Key Details
Sold Price $1,150,000
Property Type Single Family Home
Sub Type Residential
Listing Status Sold
Purchase Type For Sale
Square Footage 3,242 sqft
Price per Sqft $354
Subdivision Buckley
MLS Listing ID 1717828
Sold Date 03/01/21
Style 10 - 1 Story
Bedrooms 3
Full Baths 2
HOA Fees $42/mo
Year Built 2002
Annual Tax Amount $9,029
Lot Size 5.480 Acres
Property Sub-Type Residential
Property Description
Quiet destination where eagles soar, elk frolic & you're calmed by the sound of the Creek that runs through it. 5.48 acres of nature offering a gorgeous, updated rambler style home, detached 1170 2 bdrm apartment & 36x44 shop. Vaulted great room has handsome wood-look wide plank flooring & woodstove, Beautiful island kitchen w/new SS appl, wine refrig & pantry. Owner suite w/french doors to deck & 5 pc stunning new bath. Main hall bath newly updated, too. HUGE rec rm w/custom bar! Entertaining is a dream under expansive covered patio, complete with festive lighting. Vineyard, orchard, 2 view decks to enjoy playful Creek waters. Fully fenced, sprawling back yard. New roof, newer heat pump, wired for generator. Trails, river fishing close by.
Location
State WA
County Pierce
Area 111 - Buckley/South Prairie
Rooms
Basement None
Main Level Bedrooms 3
Interior
Interior Features Forced Air, Heat Pump, Hot Water Recirc Pump, Wall to Wall Carpet, Wet Bar, Wired for Generator, Bath Off Primary, Ceiling Fan(s), Double Pane/Storm Window, Dining Room, French Doors, Skylight(s), Vaulted Ceiling(s), Walk-In Closet(s), FirePlace, Water Heater
Flooring Engineered Hardwood, See Remarks, Carpet
Fireplaces Number 1
Fireplace true
Appliance Dishwasher_, Microwave_, RangeOven_, SeeRemarks_
Exterior
Exterior Feature Cement/Concrete
Garage Spaces 9.0
Community Features CCRs
Utilities Available Cable Connected, High Speed Internet, Septic System, Electric, See Remarks, Wood
Amenities Available Cable TV, Deck, Fenced-Partially, High Speed Internet, Irrigation, RV Parking, Shop, Sprinkler System
Waterfront Description Creek
View Y/N Yes
View River, Territorial
Roof Type Composition
Garage Yes
Building
Lot Description Cul-De-Sac, Dead End Street, Paved, Secluded
Story One
Sewer Septic Tank
Water Community, See Remarks
New Construction No
Schools
Elementary Schools Wilkeson Elem
Middle Schools Glacier Middle Sch
High Schools White River High
School District White River
Others
Senior Community No
Acceptable Financing Cash Out, Conventional, FHA, USDA Loan
Listing Terms Cash Out, Conventional, FHA, USDA Loan
Read Less

"Three Trees" icon indicates a listing provided courtesy of NWMLS.

