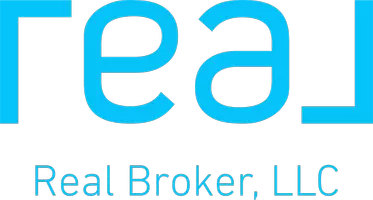Bought with Better Properties Real Estate
For more information regarding the value of a property, please contact us for a free consultation.
487 Partlon ST Buckley, WA 98321
Want to know what your home might be worth? Contact us for a FREE valuation!

Our team is ready to help you sell your home for the highest possible price ASAP
Key Details
Sold Price $618,000
Property Type Single Family Home
Sub Type Residential
Listing Status Sold
Purchase Type For Sale
Square Footage 2,990 sqft
Price per Sqft $206
Subdivision Buckley
MLS Listing ID 1731387
Sold Date 03/19/21
Style 12 - 2 Story
Bedrooms 4
Full Baths 3
HOA Fees $46/mo
Year Built 2018
Annual Tax Amount $5,637
Lot Size 10,470 Sqft
Property Sub-Type Residential
Property Description
Truly the best Conner Homes resale on a cul de sac lot that is a fully fenced .24 acre! The driveway parks seven cars, fence panel lifts to park RV/boat behind & 3 car garage! Beautiful upgrades grace the open floor plan, not only do you get a gourmet kitchen w/walk-in pantry, big windows for natural light, open family room w/gas fireplace, sliding doors off dining room that lead to the covered entertainment patio... you also have a main floor bedroom suite and full bath! Upstairs has an amazing huge bonus room, 2 more large bedrooms, utility room with folding counter & sink. Top this off with a huge owners suite and 5 piece bath that includes soaking tub! It is a gorgeous home and the sellers will attest that the floor plan is amazing!
Location
State WA
County Pierce
Area 111 - Buckley/South Prairie
Rooms
Basement None
Main Level Bedrooms 1
Interior
Flooring Laminate, Vinyl, Carpet
Fireplaces Number 1
Fireplace true
Appliance Dishwasher_, GarbageDisposal_, Microwave_, RangeOven_, Refrigerator_
Exterior
Exterior Feature Cement Planked, Wood, Wood Products
Garage Spaces 3.0
Community Features CCRs
Utilities Available Cable Connected, High Speed Internet, Natural Gas Available, Sewer Connected, Electric, Natural Gas Connected, Common Area Maintenance
Amenities Available Cable TV, Fenced-Fully, Gas Available, High Speed Internet, Patio, RV Parking
View Y/N Yes
View Territorial
Roof Type Composition
Garage Yes
Building
Lot Description Cul-De-Sac, Curbs, Paved, Sidewalk
Story Two
Builder Name Conner Homes
Sewer Sewer Connected
Water Public
Architectural Style Contemporary
New Construction No
Schools
Elementary Schools Elk Ridge Elem
Middle Schools Glacier Middle Sch
High Schools White River High
School District White River
Others
Senior Community No
Acceptable Financing Cash Out, Conventional, FHA, VA Loan
Listing Terms Cash Out, Conventional, FHA, VA Loan
Read Less

"Three Trees" icon indicates a listing provided courtesy of NWMLS.

