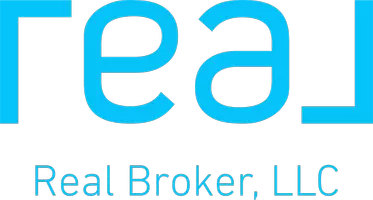Bought with RE/MAX Top Executives
For more information regarding the value of a property, please contact us for a free consultation.
1550 E Jensen RD Shelton, WA 98584
Want to know what your home might be worth? Contact us for a FREE valuation!

Our team is ready to help you sell your home for the highest possible price ASAP
Key Details
Sold Price $364,500
Property Type Single Family Home
Sub Type Residential
Listing Status Sold
Purchase Type For Sale
Square Footage 2,152 sqft
Price per Sqft $169
Subdivision Shelton
MLS Listing ID 1432226
Sold Date 05/22/19
Style 10 - 1 Story
Bedrooms 3
Full Baths 2
Year Built 2006
Annual Tax Amount $4,526
Lot Size 1.940 Acres
Lot Dimensions See map attached
Property Sub-Type Residential
Property Description
Quiet and Serene! Great house just outside of town. You will love the private setting while only being minutes from town. 2 really nice acres complete with terraced gardens, and mature landscape. Inside, the open floor plan is convenient and accessible for everyone. Big master suite with private bath and a large walk in closet. 2 other bedrooms and an additional den/office where you could work from home. New carpet and paint. This one is just waiting for you to move in to. Call to see it today!
Location
State WA
County Mason
Area 175 - Shelton
Rooms
Basement None
Main Level Bedrooms 3
Interior
Interior Features Forced Air, Heat Pump, Ceramic Tile, Wall to Wall Carpet, Bath Off Primary, Double Pane/Storm Window, Dining Room, Vaulted Ceiling(s), Walk-In Closet(s), Water Heater
Flooring Ceramic Tile, Vinyl, Carpet
Fireplace false
Appliance Dishwasher_, RangeOven_, Refrigerator_
Exterior
Exterior Feature Cement Planked
Garage Spaces 2.0
Utilities Available Cable Connected, Septic System, Electric
Amenities Available Cable TV, Dog Run, Fenced-Partially, Outbuildings, Patio, RV Parking
View Y/N Yes
View Territorial
Roof Type Composition
Garage Yes
Building
Lot Description Dead End Street
Story One
Sewer Septic Tank
Water Shared Well
Architectural Style Traditional
New Construction No
Schools
Elementary Schools Mountain View Elementary
Middle Schools Oakland Bay Jr Hs
High Schools Shelton High
School District Shelton
Others
Acceptable Financing Cash Out, Conventional, FHA, Private Financing Available, VA Loan
Listing Terms Cash Out, Conventional, FHA, Private Financing Available, VA Loan
Read Less

"Three Trees" icon indicates a listing provided courtesy of NWMLS.

