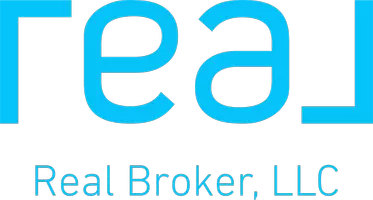Bought with Premier Real Estate Partners
For more information regarding the value of a property, please contact us for a free consultation.
1218 180th Street Ct E Spanaway, WA 98387
Want to know what your home might be worth? Contact us for a FREE valuation!

Our team is ready to help you sell your home for the highest possible price ASAP
Key Details
Sold Price $392,000
Property Type Single Family Home
Sub Type Residential
Listing Status Sold
Purchase Type For Sale
Square Footage 2,322 sqft
Price per Sqft $168
Subdivision Spanaway
MLS Listing ID 1653018
Sold Date 10/13/20
Style 12 - 2 Story
Bedrooms 4
Full Baths 2
Half Baths 1
HOA Fees $17/mo
Year Built 2007
Annual Tax Amount $4,577
Lot Size 5,327 Sqft
Lot Dimensions 71' x 53' x 30' x 21' x 98' x 50'
Property Sub-Type Residential
Property Description
Stunning Spanaway 2-Story awaits you! Explore the expansive ceilings, large great room & comfortable floor plan designed to keep you connected w/ your guests. Stylish kitchen boasts stainless appliances, walk-in pantry & center island for prep! Primary bedroom features a full ensuite bath w/ dual vanities, soaking tub & walk-in closet, while additional bedrooms are ready to adapt to your changing needs. Fully fenced backyard w/ patio is ideal for this season's BBQs - don't miss this opportunity!
Location
State WA
County Pierce
Area 99 - Spanaway
Rooms
Basement None
Interior
Interior Features Forced Air, Hardwood, Wall to Wall Carpet, Bath Off Primary, Ceiling Fan(s), Double Pane/Storm Window, Dining Room, French Doors, Vaulted Ceiling(s), Walk-In Closet(s), WalkInPantry, FirePlace, Water Heater
Flooring Hardwood, Vinyl, Carpet
Fireplaces Number 1
Fireplace true
Appliance Dishwasher_, Microwave_, RangeOven_, Refrigerator_
Exterior
Exterior Feature Metal/Vinyl, Stone, Wood
Garage Spaces 2.0
Community Features CCRs
Utilities Available Cable Connected, High Speed Internet, Natural Gas Available, Sewer Connected, Electric, Natural Gas Connected
Amenities Available Cable TV, Fenced-Fully, Gas Available, High Speed Internet, Outbuildings, Patio
View Y/N No
Roof Type Composition
Garage Yes
Building
Lot Description Cul-De-Sac, Curbs, Paved, Sidewalk
Story Two
Sewer Sewer Connected
Water Public
New Construction No
Schools
Elementary Schools Camas Prairie Elem
Middle Schools Cedarcrest Jnr High
High Schools Spanaway Lake High
School District Bethel
Others
Acceptable Financing Cash Out, Conventional, FHA, State Bond, VA Loan
Listing Terms Cash Out, Conventional, FHA, State Bond, VA Loan
Read Less

"Three Trees" icon indicates a listing provided courtesy of NWMLS.

