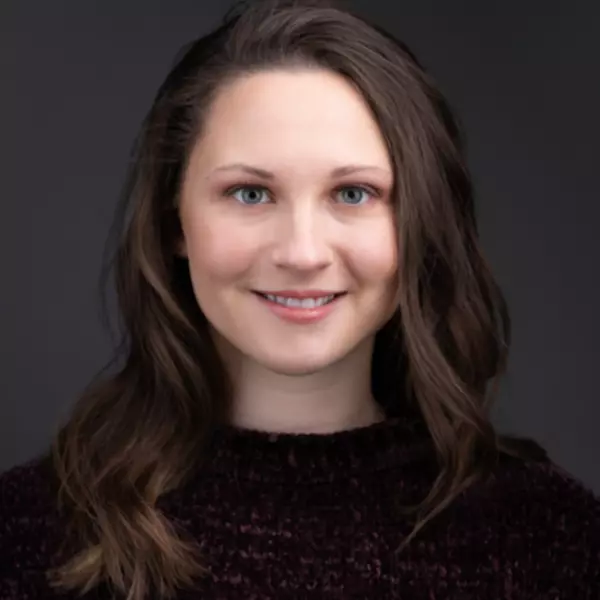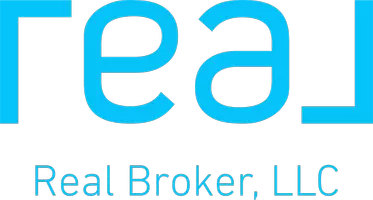Bought with Cascadia NW Real Estate
For more information regarding the value of a property, please contact us for a free consultation.
4813 NE 60TH AVE Vancouver, WA 98661
Want to know what your home might be worth? Contact us for a FREE valuation!

Our team is ready to help you sell your home for the highest possible price ASAP
Key Details
Sold Price $430,000
Property Type Single Family Home
Sub Type Single Family Residence
Listing Status Sold
Purchase Type For Sale
Square Footage 1,809 sqft
Price per Sqft $237
MLS Listing ID 21086608
Sold Date 09/09/21
Style Stories2
Bedrooms 3
Full Baths 2
HOA Fees $15/ann
Year Built 2015
Annual Tax Amount $3,718
Tax Year 2021
Lot Size 2,613 Sqft
Property Sub-Type Single Family Residence
Property Description
Beautiful 3bed, 2.1 bath home providing a spacious kitchen w/granite counters & SS appliances. 9ft ceilings. Family w/gas fire. Lam floors on lower level. Natural lighting throughout. Tankless water heater. Upper level w/loft area with skylight. Large primary suite, walk-in closet, dual vanity & garden tub. Utility with newer W/D. Peaceful, fenced back patio area w/raised garden beds, backing to quiet nature views. Front lawn sprinklers. Must see!
Location
State WA
County Clark
Area _15
Rooms
Basement Crawl Space
Interior
Interior Features Garage Door Opener, Granite, High Ceilings, Laminate Flooring, Laundry, Wallto Wall Carpet, Washer Dryer
Heating Forced Air
Cooling Air Conditioning Ready
Fireplaces Number 1
Fireplaces Type Gas
Appliance Dishwasher, Free Standing Gas Range, Free Standing Refrigerator, Granite, Microwave, Stainless Steel Appliance
Exterior
Exterior Feature Fenced, Patio, Raised Beds, Sprinkler, Yard
Parking Features Attached
Garage Spaces 2.0
Roof Type Composition
Accessibility BathroomCabinets, GarageonMain, KitchenCabinets, NaturalLighting, WalkinShower
Garage Yes
Building
Lot Description Level
Story 2
Sewer Public Sewer
Water Public Water
Level or Stories 2
Schools
Elementary Schools Truman
Middle Schools Gaiser
High Schools Fort Vancouver
Others
Senior Community No
Acceptable Financing Cash, Conventional, FHA, VALoan
Listing Terms Cash, Conventional, FHA, VALoan
Read Less




