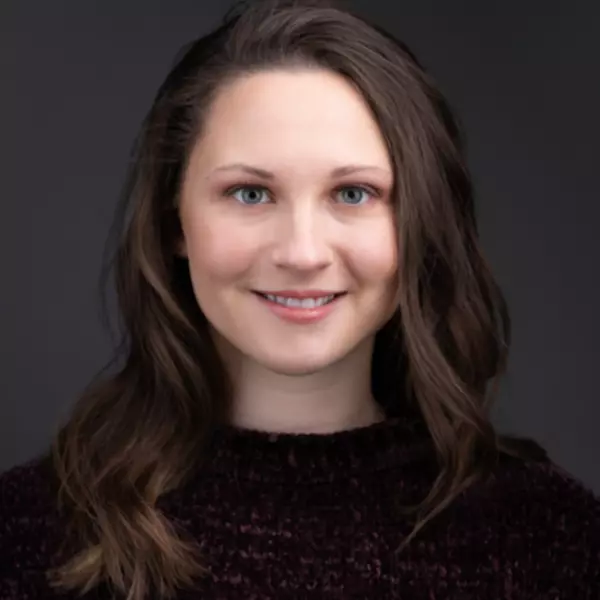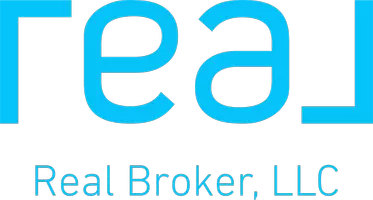Bought with Windermere Northwest Living
For more information regarding the value of a property, please contact us for a free consultation.
8003 NE 101ST CIR Vancouver, WA 98662
Want to know what your home might be worth? Contact us for a FREE valuation!

Our team is ready to help you sell your home for the highest possible price ASAP
Key Details
Sold Price $540,000
Property Type Single Family Home
Sub Type Single Family Residence
Listing Status Sold
Purchase Type For Sale
Square Footage 1,979 sqft
Price per Sqft $272
MLS Listing ID 24576516
Sold Date 07/18/24
Style Stories2
Bedrooms 4
Full Baths 2
Year Built 1993
Annual Tax Amount $3,833
Tax Year 2023
Lot Size 7,405 Sqft
Property Sub-Type Single Family Residence
Property Description
Open House Saturday, June 8, 12-2pm. Inviting, move-in ready Mountain View Estates home is ready to be Yours! Open and bright main floor boasts beautiful hardwood floors, bay windows, and vaulted ceilings. Lots of natural light throughout! Living room features hardwood floors, gas fireplace, and bay window. Kitchen includes an island, gas range, pantry and lots of cabinet/storage space. Eating area Plus separate dining room! Upstairs, large double doors welcome you into your primary bedroom, which includes hardwood floors and vaulted ceilings. Primary bathroom includes Luxury Vinyl Tile flooring, double sinks, shower, and a soaking tub with view. Family room has French doors opening to your delightful backyard, which includes a large patio, multiple raised garden beds, a tool shed and...an Amazing workshop/shed/extra space! Need another office space? Or an artist studio? The possibilities are endless! (Currently used as an office space and has power and internet.) Appliances included (including BESPOKE refrigerator with water purifier, Bosch dishwasher and washer/dryer)! Don't miss this opportunity - schedule your showing today!
Location
State WA
County Clark
Area _62
Zoning R1-6
Interior
Interior Features Ceiling Fan, Hardwood Floors, Laundry, Luxury Vinyl Tile, Skylight, Soaking Tub, Vaulted Ceiling, Washer Dryer, Water Purifier, Water Softener
Heating Forced Air
Cooling Central Air
Fireplaces Number 1
Fireplaces Type Gas
Appliance Dishwasher, Disposal, Free Standing Gas Range, Gas Appliances, Island, Microwave, Tile
Exterior
Exterior Feature Outbuilding, Patio, Raised Beds, Sprinkler, Tool Shed, Workshop, Yard
Parking Features Attached
Garage Spaces 2.0
Roof Type Composition
Garage Yes
Building
Lot Description Cul_de_sac, Level
Story 2
Sewer Public Sewer
Water Public Water
Level or Stories 2
Schools
Elementary Schools Glenwood
Middle Schools Laurin
High Schools Prairie
Others
Senior Community No
Acceptable Financing Cash, Conventional, FHA, VALoan
Listing Terms Cash, Conventional, FHA, VALoan
Read Less




