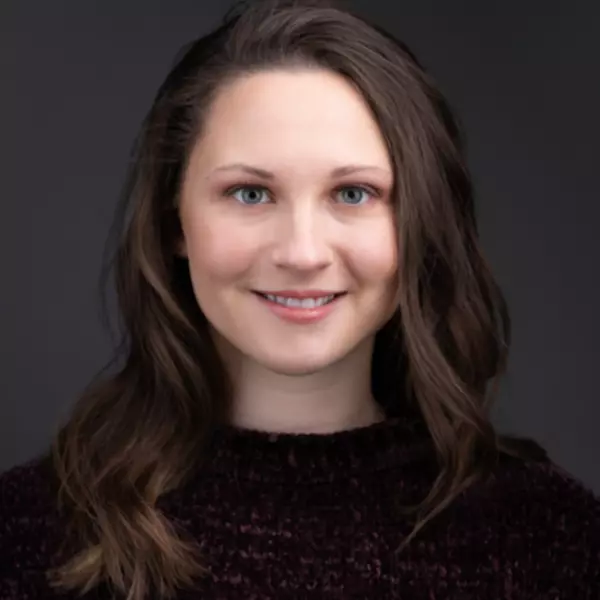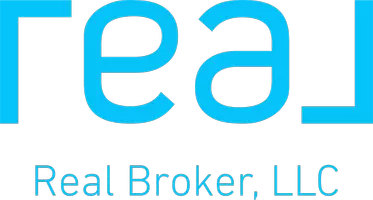Bought with Skyline Properties, Inc.
For more information regarding the value of a property, please contact us for a free consultation.
12031 SE 186th ST Renton, WA 98058
Want to know what your home might be worth? Contact us for a FREE valuation!

Our team is ready to help you sell your home for the highest possible price ASAP
Key Details
Sold Price $825,000
Property Type Single Family Home
Sub Type Residential
Listing Status Sold
Purchase Type For Sale
Square Footage 2,340 sqft
Price per Sqft $352
Subdivision Renton
MLS Listing ID 2334059
Sold Date 03/25/25
Style 12 - 2 Story
Bedrooms 4
Full Baths 2
Half Baths 1
HOA Fees $25/qua
Year Built 2004
Annual Tax Amount $6,927
Lot Size 4,989 Sqft
Property Sub-Type Residential
Property Description
Welcome to the peaceful charm of Auria Woods. This updated, turn-key home features fresh interior paint and new carpeting throughout. With 4 spacious bedrooms and 2.5 baths, it offers comfort and convenience in a layout that can work for everyone. The main floor includes a dedicated work-from-home office and a large great room that flows seamlessly for easy entertaining with abundant natural light. The oversized primary suite is a personal retreat with a luxurious five-piece bath and views of the private backyard. Nestled on a quiet cul-de-sac, the fully fenced yard and outdoor deck offer a perfect space for relaxation, entertaining, and pets. Meticulously maintained with a brand new roof in 2024, this home is move-in ready!
Location
State WA
County King
Area 340 - Renton/Benson Hill
Rooms
Basement None
Interior
Interior Features Bath Off Primary, Ceramic Tile, Dining Room, Fireplace, Hardwood, Walk-In Closet(s), Wall to Wall Carpet, Water Heater
Flooring Ceramic Tile, Hardwood, Vinyl, Carpet
Fireplaces Number 1
Fireplaces Type Gas
Fireplace true
Appliance Dishwasher(s), Dryer(s), Refrigerator(s), Stove(s)/Range(s), Washer(s)
Exterior
Exterior Feature Cement/Concrete, Stone, Wood
Garage Spaces 2.0
Community Features Athletic Court
Amenities Available Deck, Fenced-Fully, High Speed Internet
View Y/N No
Roof Type Composition
Garage Yes
Building
Lot Description Curbs, Paved
Story Two
Sewer Available
Water Public
New Construction No
Schools
Elementary Schools Benson Hill Elem
Middle Schools Nelsen Mid
High Schools Lindbergh Snr High
School District Renton
Others
Senior Community No
Acceptable Financing Conventional, VA Loan
Listing Terms Conventional, VA Loan
Read Less

"Three Trees" icon indicates a listing provided courtesy of NWMLS.

