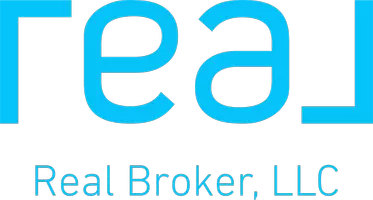Bought with Willamette Properties Group
For more information regarding the value of a property, please contact us for a free consultation.
2233 W 28TH AVE Eugene, OR 97405
Want to know what your home might be worth? Contact us for a FREE valuation!

Our team is ready to help you sell your home for the highest possible price ASAP
Key Details
Sold Price $610,000
Property Type Single Family Home
Sub Type Single Family Residence
Listing Status Sold
Purchase Type For Sale
Square Footage 2,952 sqft
Price per Sqft $206
MLS Listing ID 563576832
Sold Date 04/18/25
Style Stories2
Bedrooms 5
Full Baths 3
Year Built 1964
Annual Tax Amount $7,803
Tax Year 2024
Lot Size 10,454 Sqft
Property Sub-Type Single Family Residence
Property Description
Lots of space and many bedrooms, floating above the City. Indoor/Outdoor living with gorgeous, expansive decking and double-pane slider to the living/dining/kitchen area. Second kitchen downstairs with own full bath, 2 bedrooms, living and separate entrance. When plants are in bloom, the deck is private and sublime. New carpets, permitted ductless heat/AC, gas fireplace, lovely deck off the primary bed. Both gas and electric ranges, induction top as well. TV and mounted speaker set downstairs can stay with acceptable offer. 7-zone sprinkler installed by Rexius.
Location
State OR
County Lane
Area _244
Rooms
Basement Daylight, Finished, Separate Living Quarters Apartment Aux Living Unit
Interior
Interior Features Ceiling Fan, Garage Door Opener, Hardwood Floors, High Ceilings, Laundry, Separate Living Quarters Apartment Aux Living Unit, Skylight, Sound System, Sprinkler, Wallto Wall Carpet, Washer Dryer, Wood Floors
Heating Ductless, Forced Air, Heat Pump
Cooling Mini Split
Fireplaces Number 2
Fireplaces Type Gas
Appliance Cooktop, Disposal, Free Standing Gas Range, Free Standing Range, Free Standing Refrigerator, Induction Cooktop, Pantry, Stainless Steel Appliance, Tile
Exterior
Exterior Feature Covered Arena, Deck, Fenced, Garden, Porch, Raised Beds, Sprinkler, Tool Shed, Yard
Parking Features Detached
Garage Spaces 2.0
View City
Roof Type Composition
Garage Yes
Building
Lot Description Gentle Sloping, Private, Terraced, Trees
Story 2
Foundation Concrete Perimeter
Sewer Public Sewer
Water Public Water
Level or Stories 2
Schools
Elementary Schools Adams
Middle Schools Arts & Tech
High Schools Churchill
Others
Senior Community No
Acceptable Financing Cash, Conventional, FHA, VALoan
Listing Terms Cash, Conventional, FHA, VALoan
Read Less




