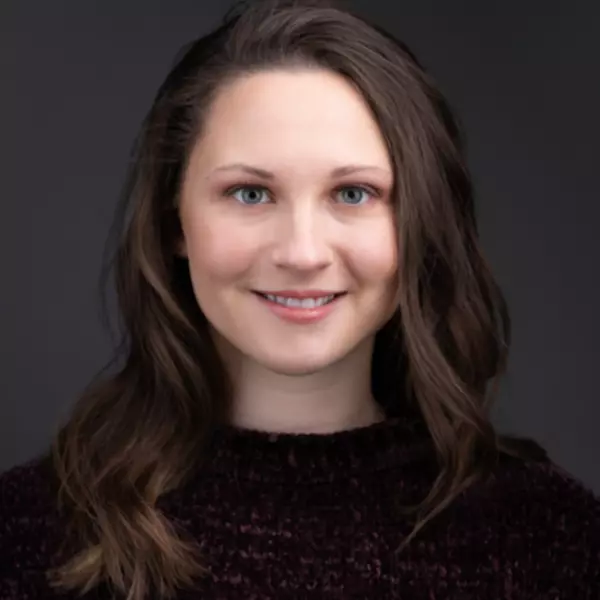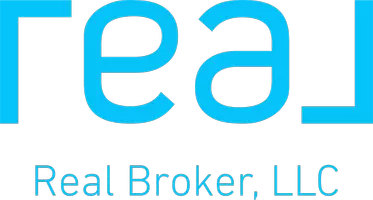Bought with John L Scott Portland SW
For more information regarding the value of a property, please contact us for a free consultation.
5236 LOWER DR Lake Oswego, OR 97035
Want to know what your home might be worth? Contact us for a FREE valuation!

Our team is ready to help you sell your home for the highest possible price ASAP
Key Details
Sold Price $1,600,000
Property Type Single Family Home
Sub Type Single Family Residence
Listing Status Sold
Purchase Type For Sale
Square Footage 3,306 sqft
Price per Sqft $483
MLS Listing ID 788918168
Sold Date 04/30/25
Style Custom Style
Bedrooms 4
Full Baths 2
Year Built 2025
Annual Tax Amount $4,947
Tax Year 2024
Property Sub-Type Single Family Residence
Property Description
Welcome to this stunning custom home in Lake Oswego's Bryant neighborhood! Designed with elegance and functionality, it offers 4 bedrooms, 2.5 baths and luxurious finishes throughout, This home features an open concept design with a gourmet kitchen, custom cabinetry, and beautiful hardwood floors.The main level includes a guest room or office, mudroom with dog wash, spacious great room, and a dinning space filled with natural light. The backyard offers a covered patio lined with trees for privacy, and is equipped for an outdoor kitchen and fireplace.Upstairs, you'll find a spacious bonus room, laundry, two bedrooms, a full bath, and a luxurious primary suite with a walk-in closet, large shower, freestanding tub, and double sinks.Modern amenities include Nest thermostats, zoned heating/cooling, EV charger hookup ready and WiFi garage door openers. Close to parks, coffee shops, restaurants and top rated schools. This move-in-ready home has it all! Seller is related to the listing agent.
Location
State OR
County Clackamas
Area _147
Rooms
Basement None
Interior
Interior Features Engineered Hardwood, Garage Door Opener, Hardwood Floors, High Ceilings, Laundry, Quartz, Tile Floor, Vaulted Ceiling, Wallto Wall Carpet
Heating Forced Air90, Gas Stove, Zoned
Cooling Central Air
Fireplaces Number 1
Fireplaces Type Gas
Appliance Builtin Oven, Builtin Refrigerator, Convection Oven, Dishwasher, Double Oven, E N E R G Y S T A R Qualified Appliances, Free Standing Range, Island, Microwave, Plumbed For Ice Maker, Range Hood, Stainless Steel Appliance, Tile
Exterior
Exterior Feature Covered Patio, Fenced, Gas Hookup, Patio, Public Road, Rain Garden, Sprinkler
Parking Features Attached
Garage Spaces 2.0
Roof Type Composition
Accessibility BuiltinLighting, GarageonMain, NaturalLighting, UtilityRoomOnMain
Garage Yes
Building
Lot Description Level
Story 2
Foundation Concrete Perimeter
Sewer Public Sewer
Water Public Water
Level or Stories 2
Schools
Elementary Schools River Grove
Middle Schools Lakeridge
High Schools Lakeridge
Others
Senior Community No
Acceptable Financing Cash, Conventional, VALoan
Listing Terms Cash, Conventional, VALoan
Read Less




