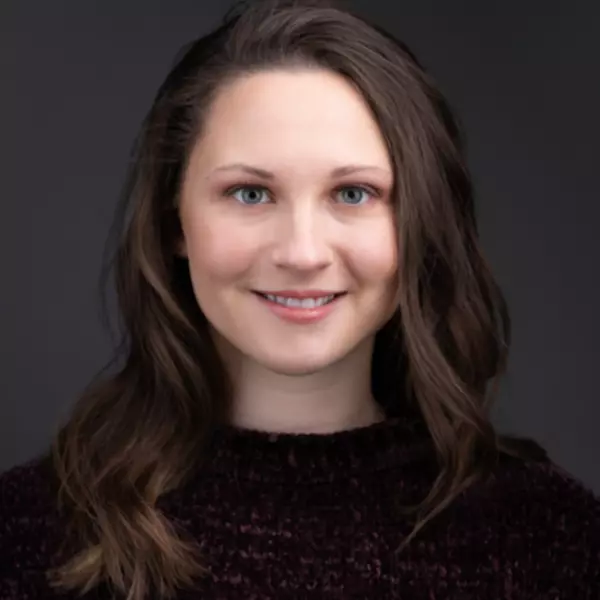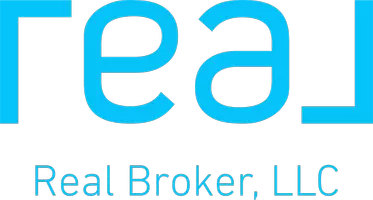Bought with Epique Realty
For more information regarding the value of a property, please contact us for a free consultation.
3819 ASHFORD DR Eugene, OR 97405
Want to know what your home might be worth? Contact us for a FREE valuation!

Our team is ready to help you sell your home for the highest possible price ASAP
Key Details
Sold Price $420,000
Property Type Townhouse
Sub Type Attached
Listing Status Sold
Purchase Type For Sale
Square Footage 1,739 sqft
Price per Sqft $241
MLS Listing ID 671061365
Sold Date 04/30/25
Style Stories2, Tandem
Bedrooms 3
Full Baths 2
HOA Fees $17/ann
Year Built 1997
Annual Tax Amount $4,509
Tax Year 2024
Lot Size 3,049 Sqft
Property Sub-Type Attached
Property Description
Seller is ready for you to own her beautifully updated, innovatively designed home nestled in the quiet treed setting of the SW hills! Updated with luxury vinyl plank flooring . This warm and cozy home offers peace and tranquility. Vaulted ceilings in the family room complete this open floor plan with a kitchen that has granite tiles and stainless appliances. Master bedroom with walk in closet and private bath. Laundry on lower level. Curl up to the gas fireplace in your favorite chair or enjoy evenings out on the private covered deck. Low maintenance front yard with mature flowering perennials (daphne, camellia) w/no backyard to maintain. Community park nearby. Sommerset Hills VIII HOA. Go to Somersethillsviii.org for CCR/HOA information. Ready for viewing today. All offers considered!
Location
State OR
County Lane
Area _244
Rooms
Basement Crawl Space
Interior
Interior Features Laundry, Vaulted Ceiling
Heating Forced Air, Heat Pump
Cooling Heat Pump
Fireplaces Number 1
Fireplaces Type Gas
Appliance Dishwasher, Disposal, Free Standing Range, Free Standing Refrigerator, Granite, Microwave, Stainless Steel Appliance
Exterior
Exterior Feature Covered Deck, Sprinkler
Parking Features Attached
Garage Spaces 2.0
Roof Type Composition
Garage Yes
Building
Lot Description Gentle Sloping
Story 2
Foundation Concrete Perimeter
Sewer Public Sewer
Water Public Water
Level or Stories 2
Schools
Elementary Schools Mccornack
Middle Schools Kennedy
High Schools Churchill
Others
Senior Community No
Acceptable Financing Cash, Conventional, FHA, VALoan
Listing Terms Cash, Conventional, FHA, VALoan
Read Less




