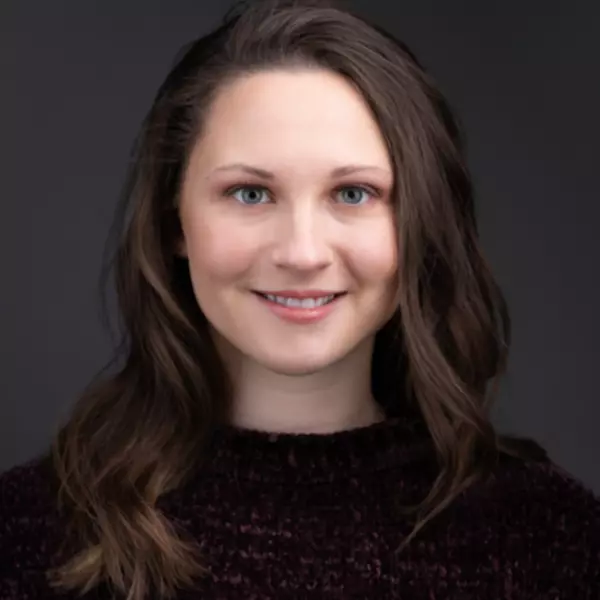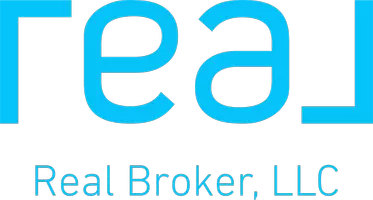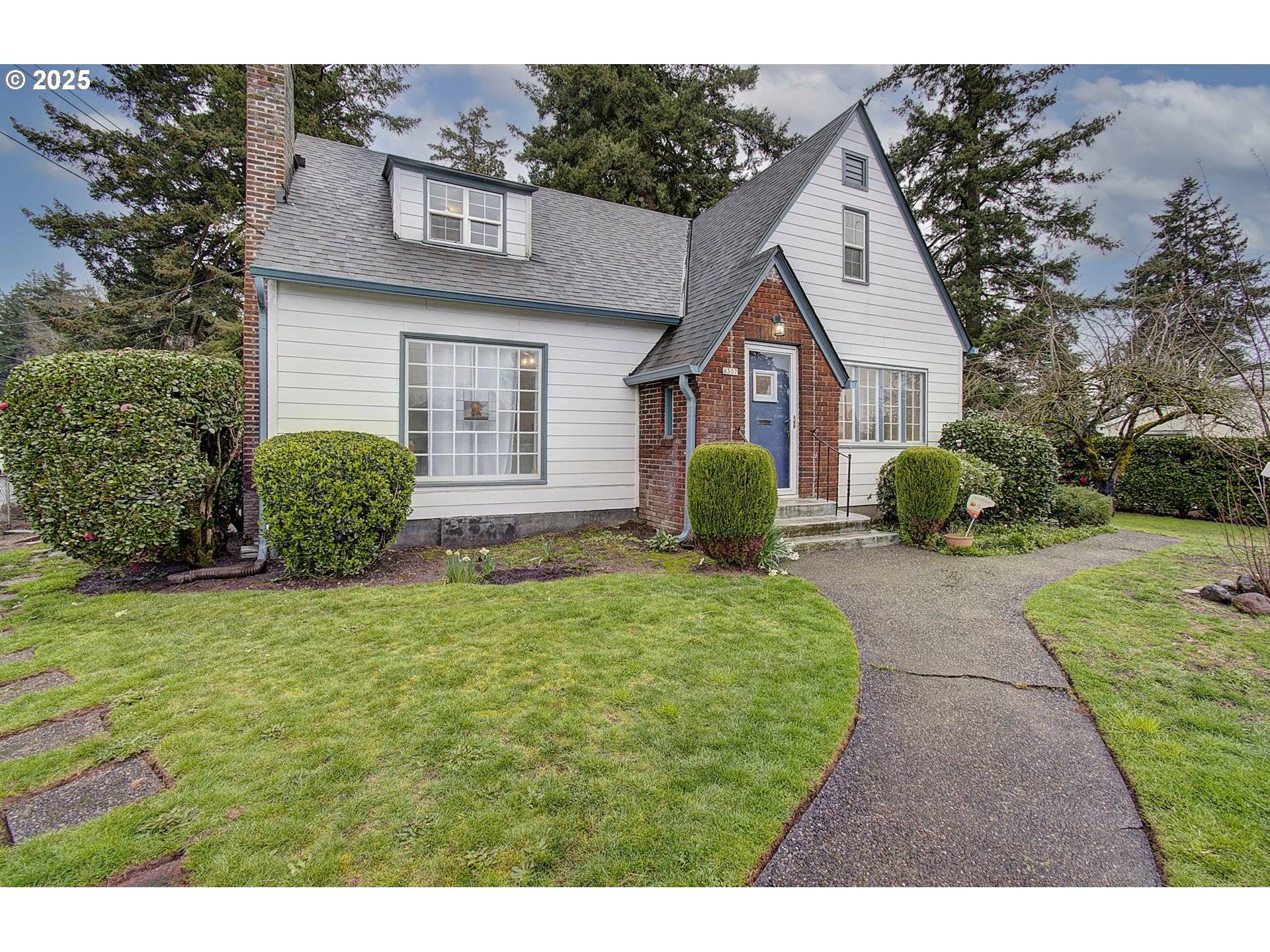Bought with Realty ONE Group Prestige
For more information regarding the value of a property, please contact us for a free consultation.
4307 NE 102ND AVE Portland, OR 97220
Want to know what your home might be worth? Contact us for a FREE valuation!

Our team is ready to help you sell your home for the highest possible price ASAP
Key Details
Sold Price $550,000
Property Type Single Family Home
Sub Type Single Family Residence
Listing Status Sold
Purchase Type For Sale
Square Footage 2,901 sqft
Price per Sqft $189
Subdivision Maywood Park
MLS Listing ID 378794766
Sold Date 04/30/25
Style Stories2, Capecod
Bedrooms 4
Full Baths 3
Year Built 1930
Annual Tax Amount $5,386
Tax Year 2024
Lot Size 0.270 Acres
Property Sub-Type Single Family Residence
Property Description
Charming Cape Cod home in Maywood Park! This spacious residence is ideal for multigenerational or dual living. Situated on a corner double lot (11,761 sq. ft.) with access from Skidmore Street, the home is elevated from the road, offering privacy and tranquility. This home features four bedrooms, an office, and a large finished bonus room in the basement. Two of the four bedrooms are primary suites with full baths on the upper level. Vintage charm abounds with built-ins, hardwood floors, a wood-burning fireplace, and coved ceilings. Kitchen appliances are included. Enjoy gated off-street parking and a generous lot with plenty of indoor space and outdoor room for summer BBQs. A brand-new roof was installed in 2021! Brand new water heater-2024!
Location
State OR
County Multnomah
Area _142
Rooms
Basement Partial Basement, Partially Finished
Interior
Interior Features Ceiling Fan, Hardwood Floors, Laundry, Soaking Tub, Tile Floor, Wallto Wall Carpet, Washer Dryer, Wood Floors
Heating Forced Air
Cooling Central Air
Fireplaces Number 1
Fireplaces Type Wood Burning
Appliance Dishwasher, Disposal, Free Standing Range, Free Standing Refrigerator, Gas Appliances, Microwave, Tile
Exterior
Exterior Feature Covered Deck, Deck, Fenced, Garden, R V Parking, R V Boat Storage, Tool Shed, Yard
Parking Features Attached, ExtraDeep, Oversized
Garage Spaces 1.0
View Seasonal, Territorial, Trees Woods
Roof Type Composition
Garage Yes
Building
Lot Description Corner Lot, Level, On Busline, Seasonal, Trees
Story 2
Foundation Block, Concrete Perimeter
Sewer Public Sewer
Water Public Water
Level or Stories 2
Schools
Elementary Schools Prescott
Middle Schools Parkrose
High Schools Parkrose
Others
Senior Community No
Acceptable Financing Cash, Conventional, FHA, VALoan
Listing Terms Cash, Conventional, FHA, VALoan
Read Less




