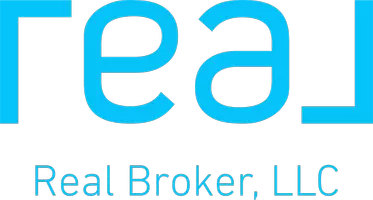Bought with COMPASS
For more information regarding the value of a property, please contact us for a free consultation.
19323 134th AVE SE Renton, WA 98058
Want to know what your home might be worth? Contact us for a FREE valuation!

Our team is ready to help you sell your home for the highest possible price ASAP
Key Details
Sold Price $805,000
Property Type Single Family Home
Sub Type Single Family Residence
Listing Status Sold
Purchase Type For Sale
Square Footage 2,040 sqft
Price per Sqft $394
Subdivision Renton
MLS Listing ID 2354082
Sold Date 05/05/25
Style 12 - 2 Story
Bedrooms 4
Full Baths 2
Half Baths 1
HOA Fees $8/ann
Year Built 1988
Annual Tax Amount $6,959
Lot Size 7,591 Sqft
Property Sub-Type Single Family Residence
Property Description
Welcome to Fairwood – beautiful 4-Bedroom, 3-Bathroom Home with Exceptional Curb Appeal! Nestled on a large, desirable corner lot, this well-maintained home boasts fantastic landscaping and is ready for new owners. The inviting interior features a formal living room with vaulted ceilings and an open-concept family room with a cozy gas fireplace.The chef's kitchen is a dream, equipped with beautiful granite countertops, stylish tile backsplash & all appliances included.The oversized pantry provides plenty of storage, eating area opens to a newly painted back deck–perfect for entertaining. Fully fenced backyard ,concrete utility pad w/gate. Spacious 2-car garage. New heat pump,crawl space & attic redone.Close to freeways, schools & shopping!
Location
State WA
County King
Area 340 - Renton/Benson Hill
Rooms
Basement None
Interior
Interior Features Bath Off Primary, Ceiling Fan(s), Double Pane/Storm Window, Dining Room, Water Heater
Flooring Hardwood, Vinyl, Carpet
Fireplaces Type Gas
Fireplace false
Appliance Dishwasher(s), Disposal, Dryer(s), Microwave(s), Refrigerator(s), Stove(s)/Range(s), Washer(s)
Exterior
Exterior Feature Wood, Wood Products
Garage Spaces 2.0
Community Features Trail(s)
Amenities Available Deck, Fenced-Fully, Gas Available, High Speed Internet
View Y/N No
Roof Type Composition
Garage Yes
Building
Lot Description Corner Lot, Curbs, Paved, Sidewalk
Story Two
Sewer Sewer Connected
Water Public
Architectural Style Northwest Contemporary
New Construction No
Schools
Elementary Schools Carriage Crest Elem
Middle Schools Meeker Jnr High
High Schools Kentridge High
School District Kent
Others
Senior Community No
Acceptable Financing Cash Out, Conventional, FHA, VA Loan
Listing Terms Cash Out, Conventional, FHA, VA Loan
Read Less

"Three Trees" icon indicates a listing provided courtesy of NWMLS.

