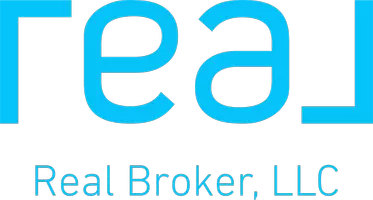Bought with The Cascade Team
For more information regarding the value of a property, please contact us for a free consultation.
12922 SE 189th PL Renton, WA 98058
Want to know what your home might be worth? Contact us for a FREE valuation!

Our team is ready to help you sell your home for the highest possible price ASAP
Key Details
Sold Price $800,000
Property Type Single Family Home
Sub Type Single Family Residence
Listing Status Sold
Purchase Type For Sale
Square Footage 2,475 sqft
Price per Sqft $323
Subdivision Fairwood
MLS Listing ID 2356798
Sold Date 05/16/25
Style 13 - Tri-Level
Bedrooms 4
Full Baths 1
Half Baths 2
Year Built 1968
Annual Tax Amount $6,835
Lot Size 10,593 Sqft
Property Sub-Type Single Family Residence
Property Description
Tucked away on a quiet cul-de-sac, this beautifully home is ready for your next chapter! Enjoy peace of mind w/ major upgrades including new exterior paint (2024), furnace (2024), hot water tank (2021), roof (2018). Spacious living room w/ cozy gas fireplace. The kitchen offers a garden window, new dishwasher, newer fridge! Formal & informal dining areas. Upstairs has 3 bedrooms plus office, including a generous primary w/ 2 closets, 3/4 bath, A/C. The lower level is a huge flex space w/gas fireplace & built-in bar—ideal as a guest suite, bonus/rec room. Enjoy summer in the expansive, fenced backyard w/ large deck & raised garden beds. One-car garage plus bonus gym/storage space & 1/2 bath. Convenient location by parks, schools & amenities!
Location
State WA
County King
Area 340 - Renton/Benson Hill
Rooms
Basement Finished
Interior
Interior Features Bath Off Primary, Ceiling Fan(s), Ceramic Tile, Double Pane/Storm Window, Dining Room, Fireplace, Laminate, Water Heater
Flooring Ceramic Tile, Laminate, Carpet
Fireplaces Number 2
Fireplaces Type Gas
Fireplace true
Appliance Dishwasher(s), Disposal, Dryer(s), Microwave(s), Refrigerator(s), Stove(s)/Range(s), Washer(s)
Exterior
Exterior Feature Wood
Garage Spaces 1.0
Amenities Available Cable TV, Deck, Fenced-Partially, Gas Available, High Speed Internet
View Y/N No
Roof Type Composition
Garage Yes
Building
Lot Description Cul-De-Sac, Curbs, Paved
Story Three Or More
Sewer Sewer Connected
Water Public
Architectural Style Contemporary
New Construction No
Schools
Elementary Schools Carriage Crest Elem
Middle Schools Meeker Jnr High
High Schools Kentridge High
School District Kent
Others
Senior Community No
Acceptable Financing Cash Out, Conventional, FHA, VA Loan
Listing Terms Cash Out, Conventional, FHA, VA Loan
Read Less

"Three Trees" icon indicates a listing provided courtesy of NWMLS.

